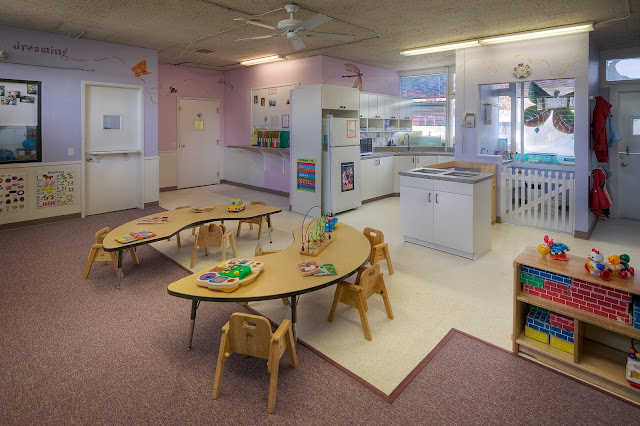Retail Spaces
Proposal- fashion designer's studio, green design: vintage table, wool area rug, cork flooring. Custom shelf seating made of reclaimed wood. Custom clothes racks made of reclaimed water pipes, hand polished.
Proposal- Shoe store, green design: stranded bamboo floors, no VOC stain, custom built seating and shelves, FSC certified wood white washed with zero VOC paint.
 |
| Floor plan |
Children Preschool Center, Palo Alto
Toddlers Classroom
 |
| before photo |
The updated toddlers classroom reflects the care and love the staff provides. By extending the kitchen wall by 3 feet, managed to create more space and storage in a very small kitchen. White cabinetry is easy to clean and disinfect on a daily basis without fading.
Executive Director's Office
 |
| before photo |
The executive's Director office was cramped with poor storage. New upgraded and much needed storage, natural ventilation, and charming shelves, contribute to a pleasant, comfortable, friendly, yet professional space.
Staff Lounge
 |
| before photo |
The staff lounge is a very small space. However; with the correct type of furniture and placement it can accommodate four comfortably. Storage underneath the built-in sofa helps keep the room uncluttered. The hardworking staff now have a peaceful place for a well-deserved break.
Corporate
Proposal- corporate lobby space in Silicon Valley using Herman Miller sustainable choices, Shaw carpet tiles, FSC certified wood paneling, fly-ash concrete floors. (Fictitious name chosen for this post.









